Completed
Contact
E. info@robertsoncollectif.com
Ph. 02 42577565
Studio – Shop 9, 65 Manning St, Kiama, NSW, 2533
Postal – PO Box 288, Kiama NSW 2533
Robertson Collectif Pty Ltd
ACN 627 190 532
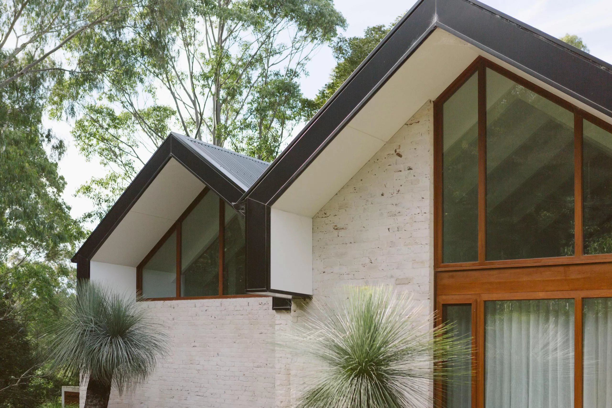
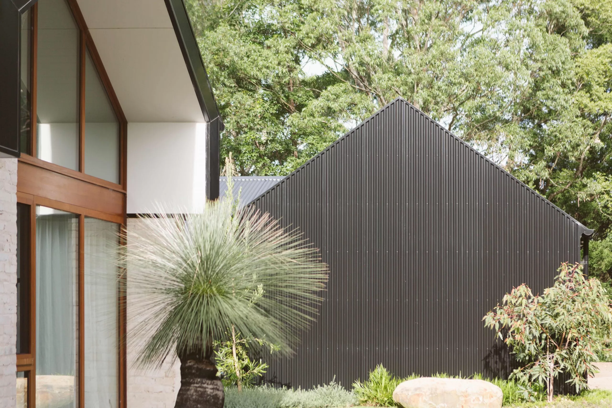
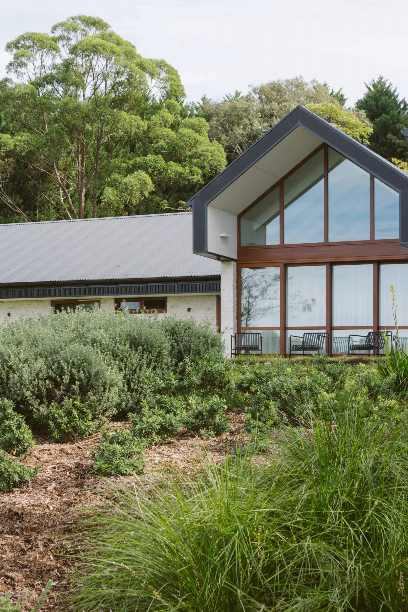
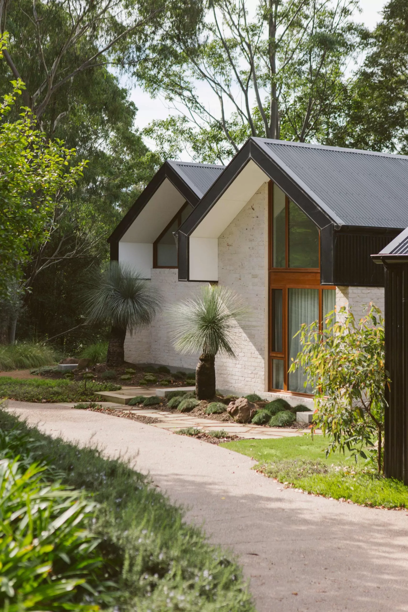
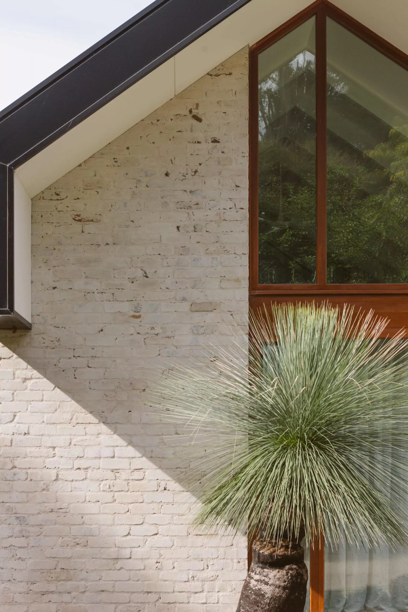
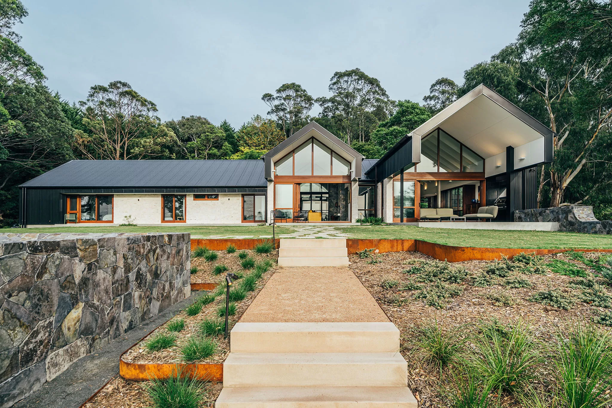
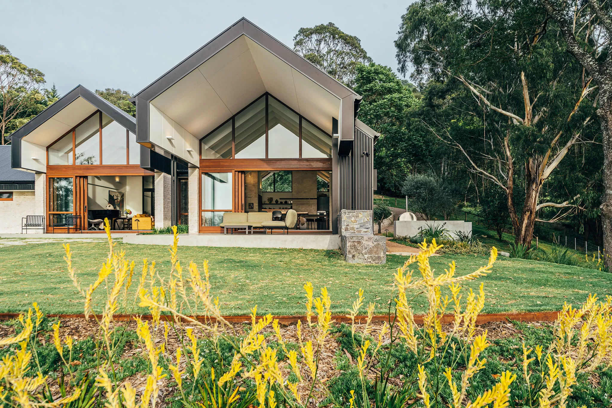
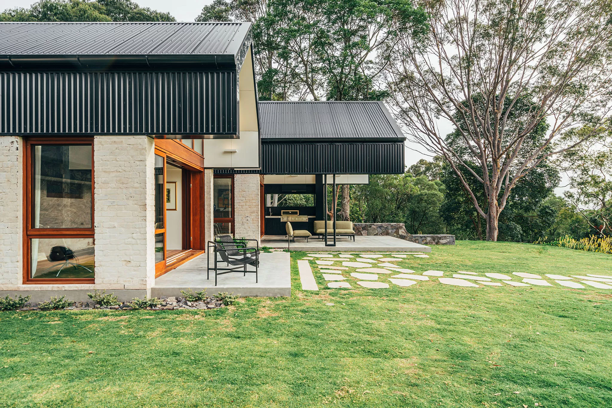
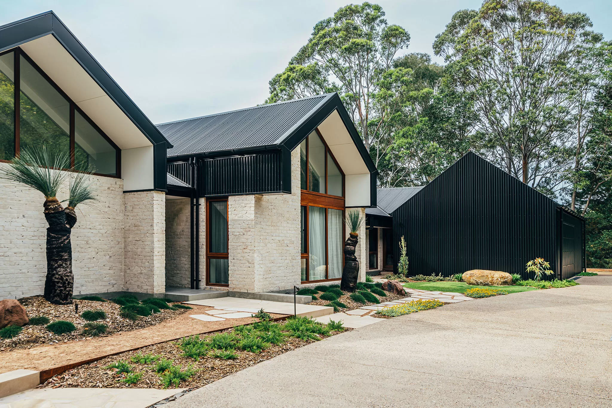
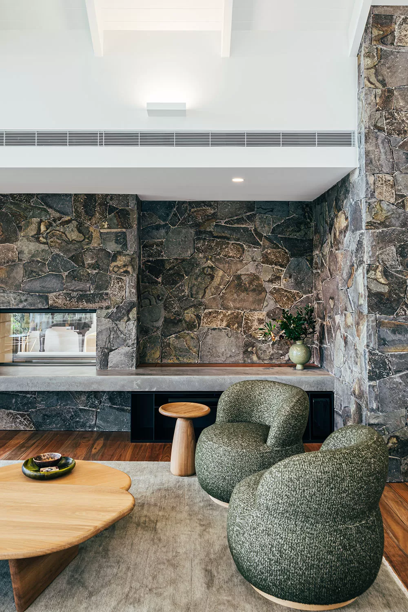
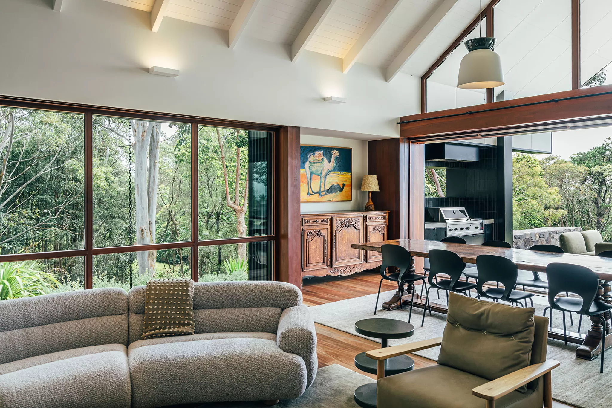
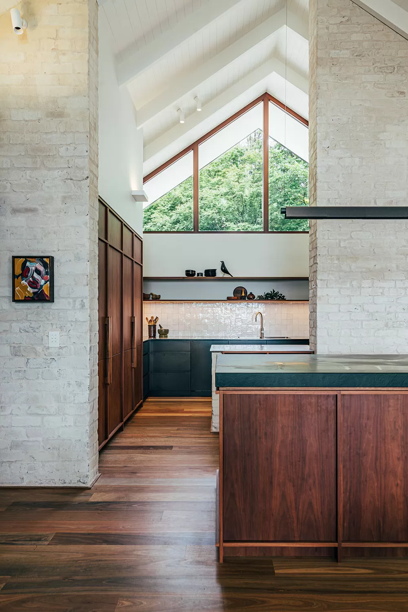
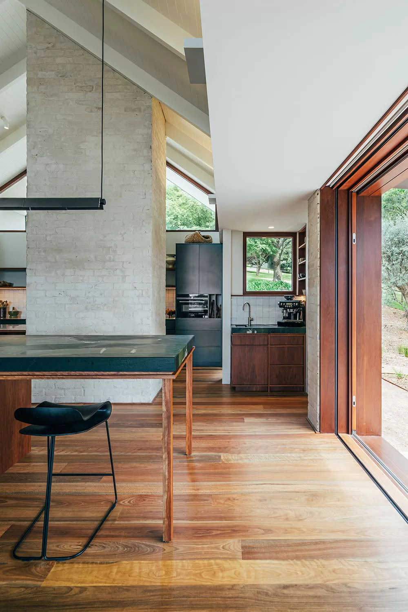
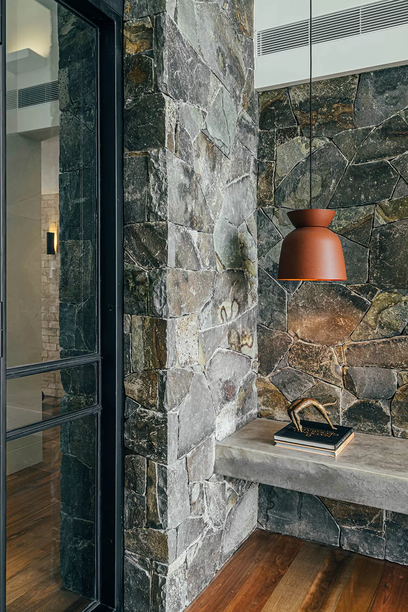
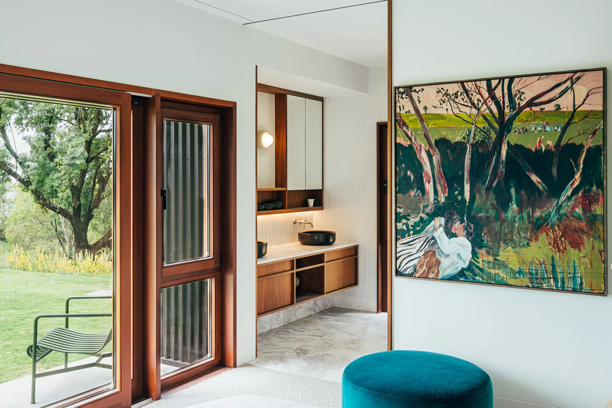
Project 465, 2023
Berry NSW
Builder – Arthouse Projects
The brief for this rural retreat was that it should work equally well when the owners of the property – a retired couple – were on their own, as when they were hosting up to eighteen of their children and grandchildren for extended family gatherings.
The concrete slab, structural framework and parts of the roof of an existing homestead were retained and added to, creating a sprawling seven bedroom residence. A monumental main room incorporates an open gable roof form, providing an oversized kitchen, dining, and living space fitting for large gatherings. Adjacent, two more moderately scaled rooms provide additional space for guests to spill into, or a more intimate living zone for the couple to enjoy when staying at the property alone.
To complete the project, vast new landscaping works were carried out, incorporating multiple outdoor entertaining areas, a pool, and tennis court. The property sits within the highest risk bushfire zone with all new construction, materiality, fixtures and fittings designed to comply with strict BAL flame zone requirements.
