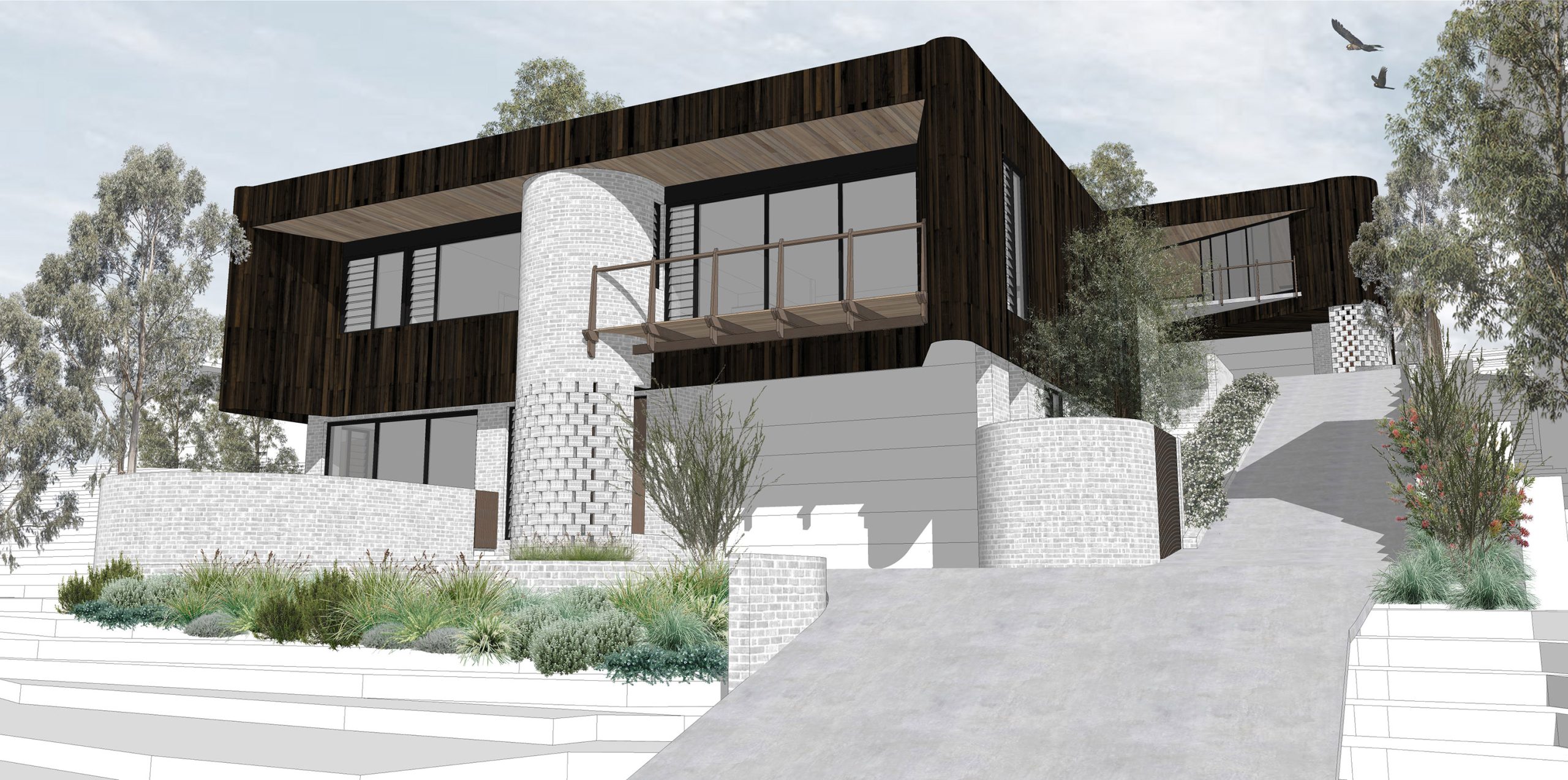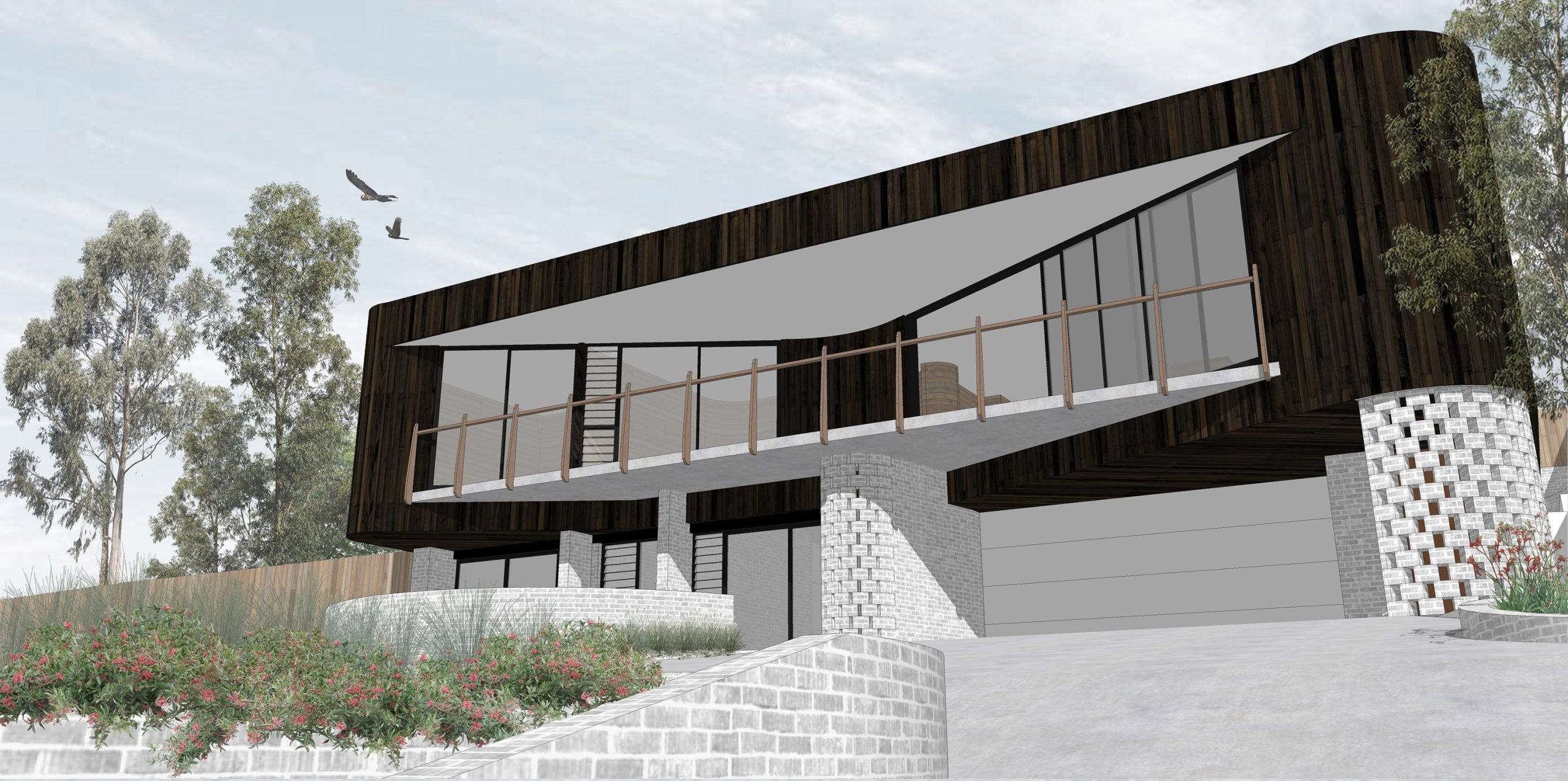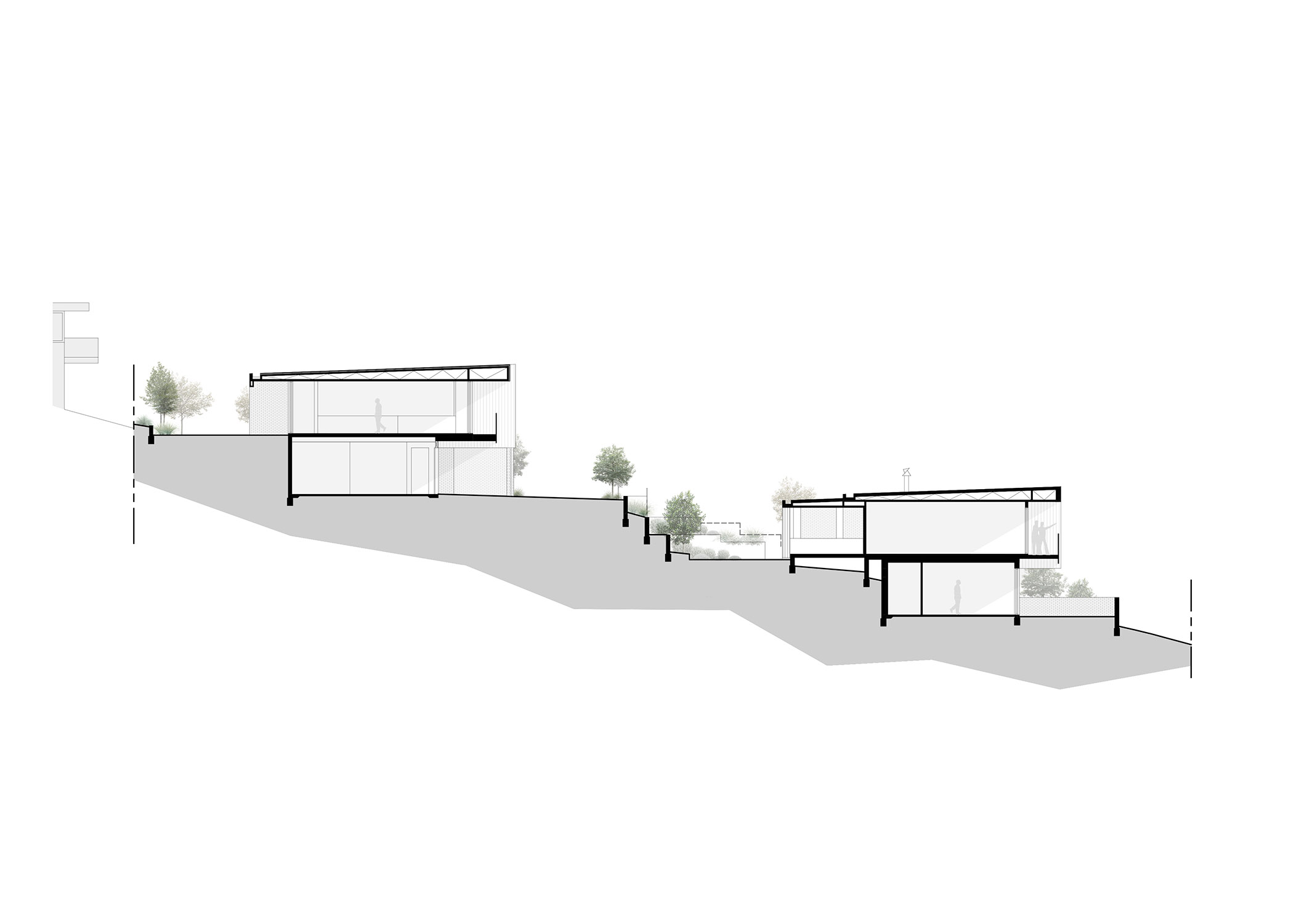Completed
Contact
E. info@robertsoncollectif.com
Ph. 02 42577565
Studio – Shop 9, 65 Manning St, Kiama, NSW, 2533
Postal – PO Box 288, Kiama NSW 2533
Robertson Collectif Pty Ltd
ACN 627 190 532



Carbon Skins, under construction
Kiama NSW
Builder – Saltbox Building Co
Located on an elevated position above Kiama Harbour and Surf beach, this project involved subdivision of the block and development of two houses – one as a holiday home for the client and the other to be sold upon completion. Working with the steep contours of the land, the client’s home is located at the top of the block, maximizing sweeping views of the coastline.
Ensuring privacy and amenity for the occupants of the new homes while maintaining the view lines from the neighbouring properties has been achieved through considered positioning of the buildings, balconies and courtyards. Charred Australian Ironbark and recycled brickwork cladding offer durability against the harsh conditions of the coastal environment and create visual coherency, with the two structures sitting modestly on the site.
Yet behind the twin carbon skins lie two distinctive interiors – one reflecting the unique style of the client, the other offering a sophisticated base for prospective owners to impress their own style.
