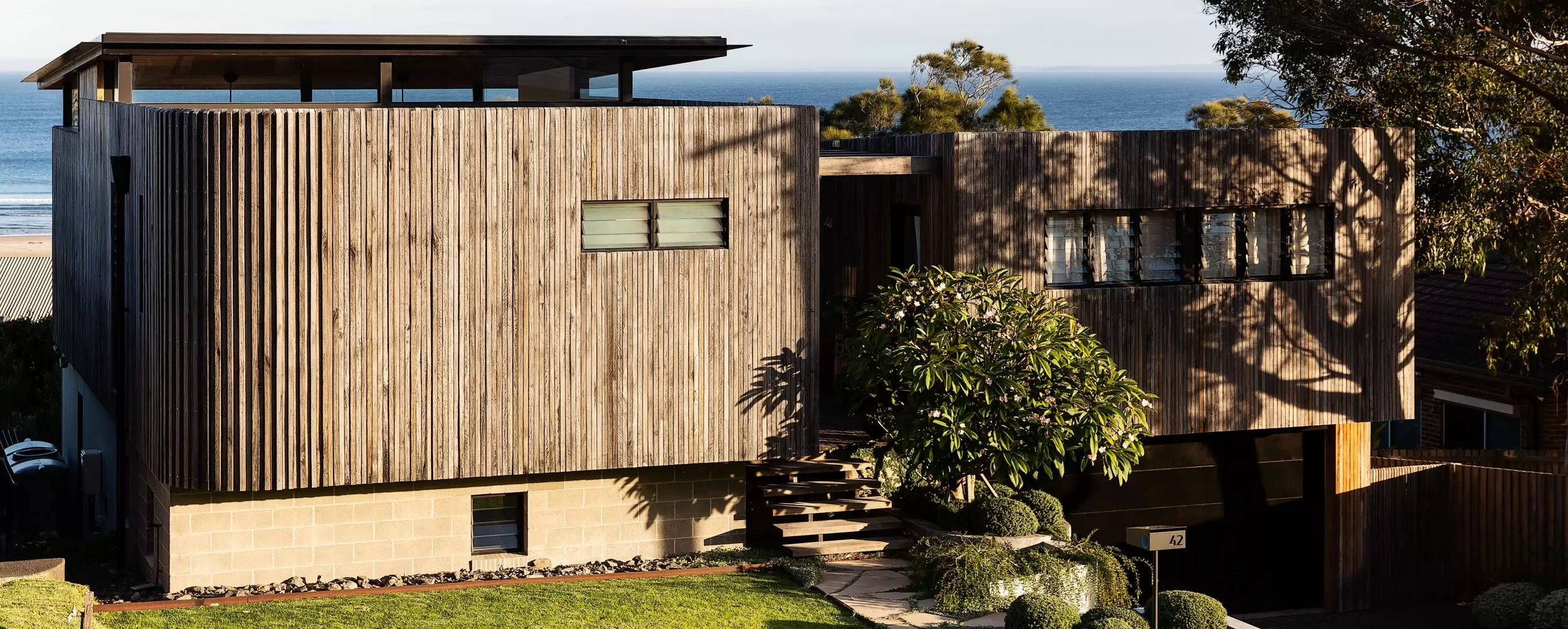As Gerroa architects, we create timeless, high-quality spaces shaped by the ocean, framed by the headlands, and designed to stand strong in a coastal climate.
Completed
Current
Contact
E. info@robertsoncollectif.com
Ph. 02 42577565
Studio – Shop 9, 65 Manning St, Kiama, NSW, 2533
Postal – PO Box 288, Kiama NSW 2533
Robertson Collectif Pty Ltd
ACN 627 190 532
Robertson Collectif 2025 All Rights Reserved.

