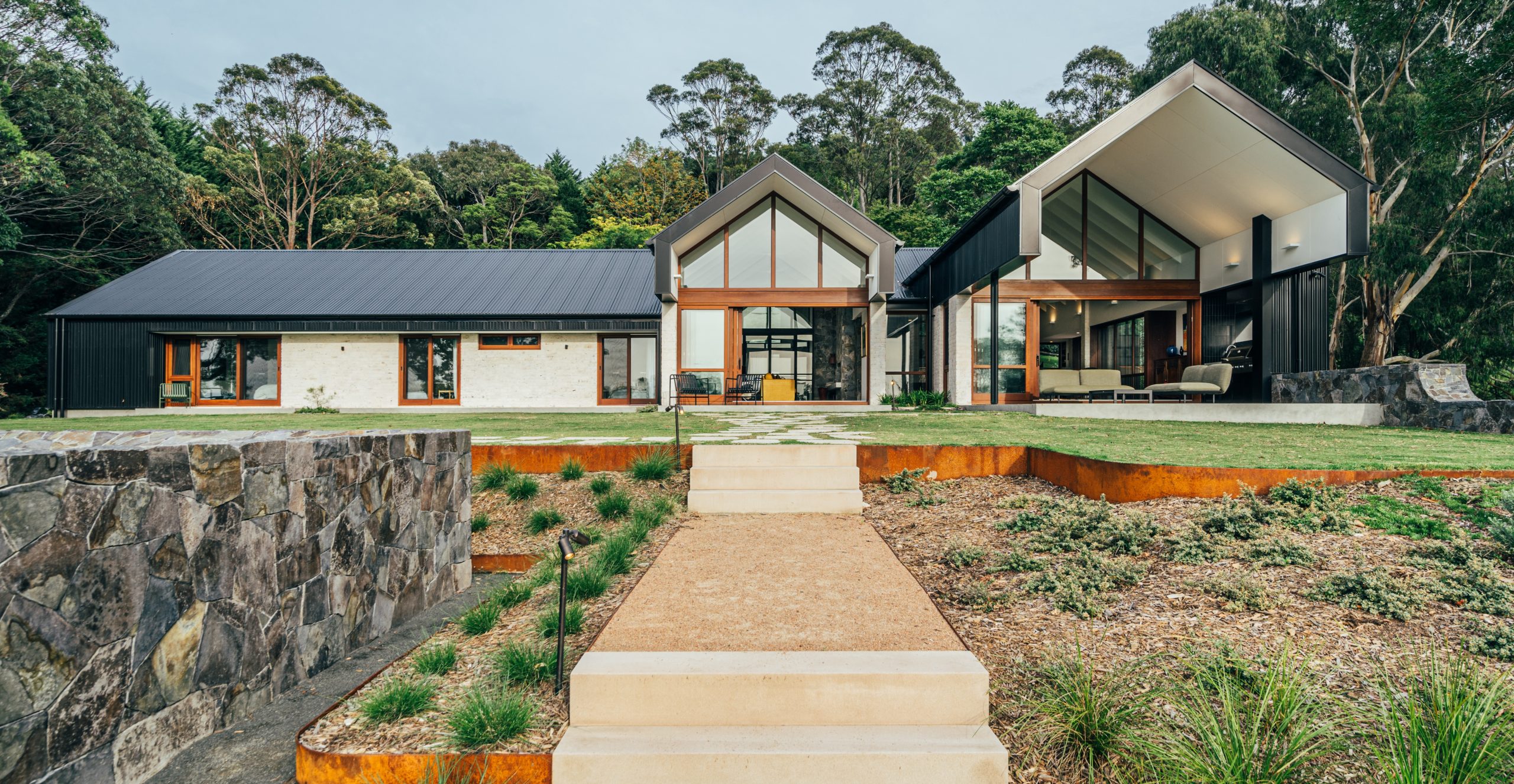Project 465
The brief for this rural retreat was that it should work equally well when the owners of the property - a retired couple – were on their own, as when they were hosting up to eighteen of their children and grandchildren for extended family gatherings.
The concrete slab, structural framework and parts of the roof of an existing homestead were retained and added to, creating a sprawling seven bedroom residence. A monumental main room incorporates an open gable roof form, providing an oversized kitchen, dining, and living space fitting for large gatherings. Adjacent, two more moderately scaled rooms provide additional space for guests to spill into, or a more intimate living zone for the couple to enjoy when staying at the property alone.

