Completed
Current
Contact
E. info@robertsoncollectif.com
Ph. 02 42577565
Studio – Shop 9, 65 Manning St, Kiama, NSW, 2533
Postal – PO Box 288, Kiama NSW 2533
Robertson Collectif Pty Ltd
ACN 627 190 532
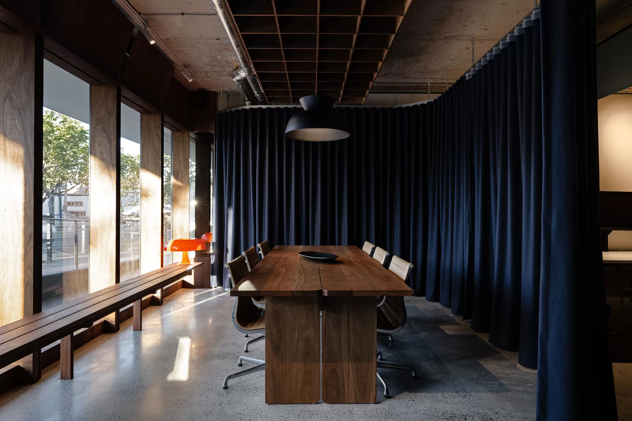
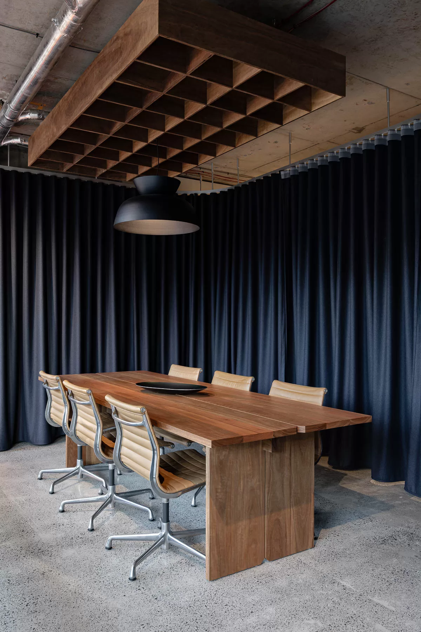
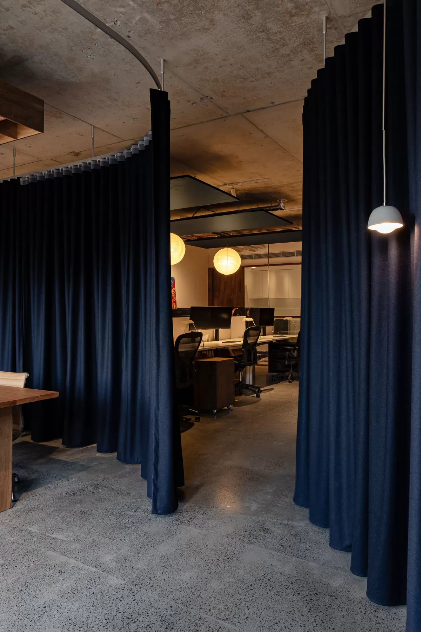
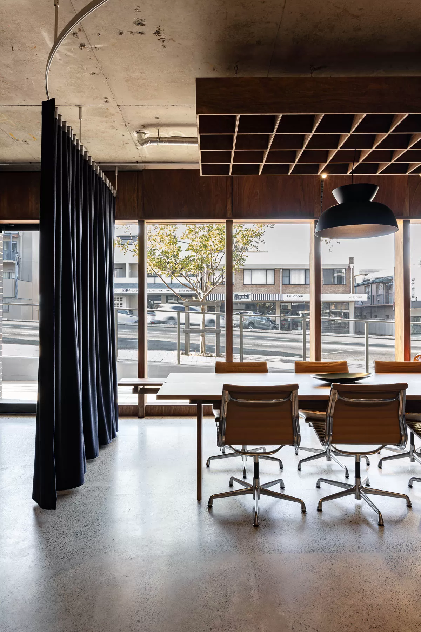
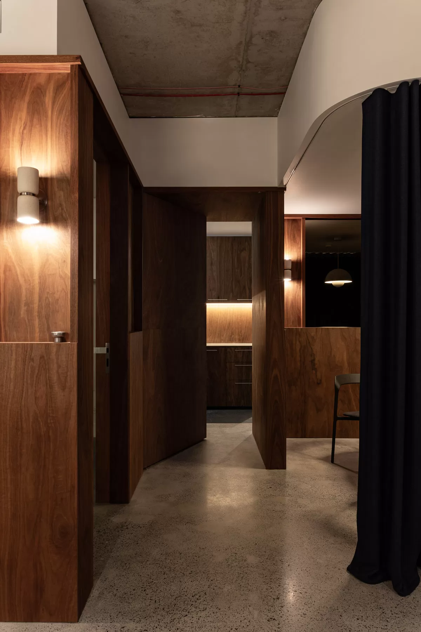
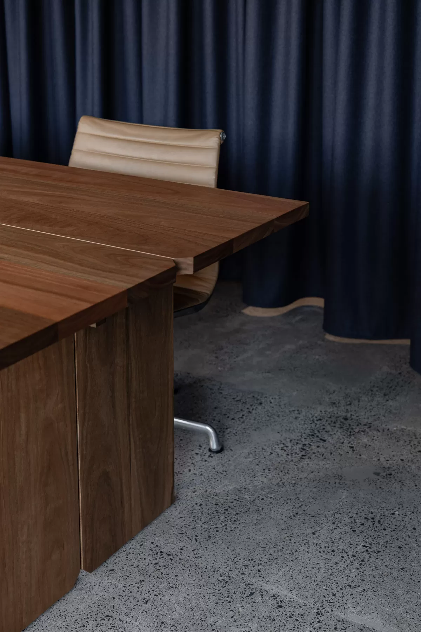
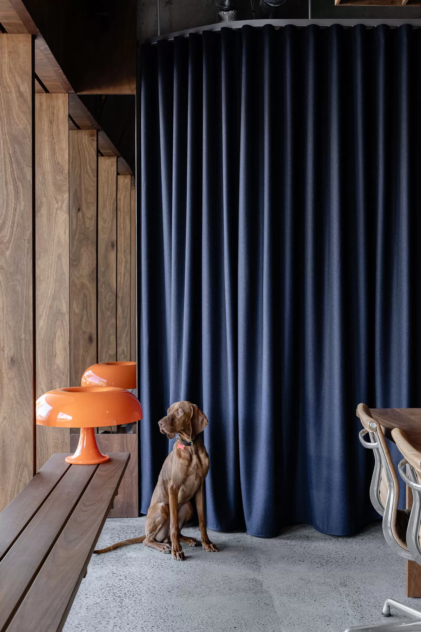
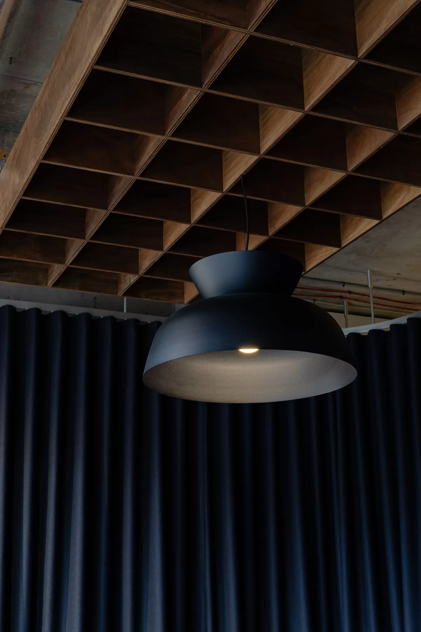
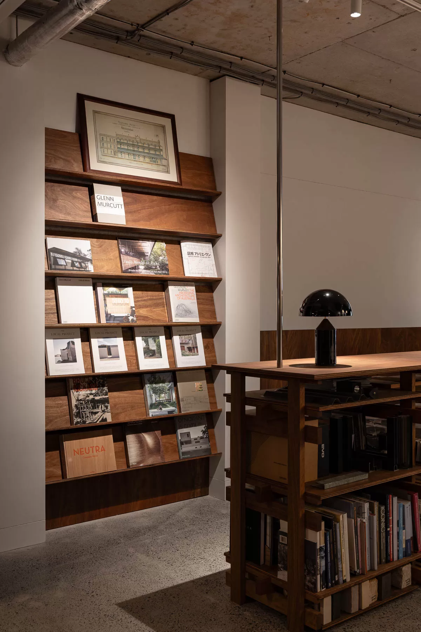
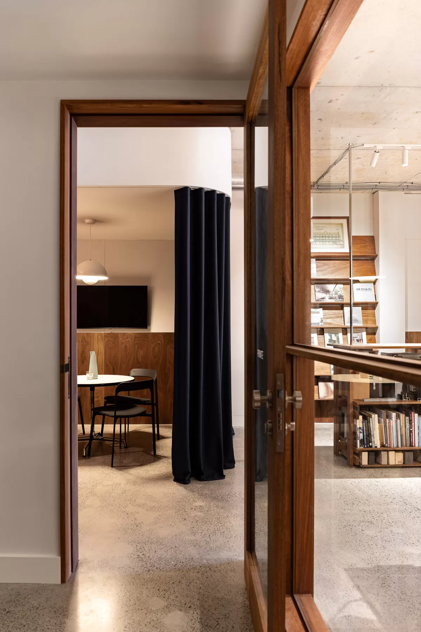
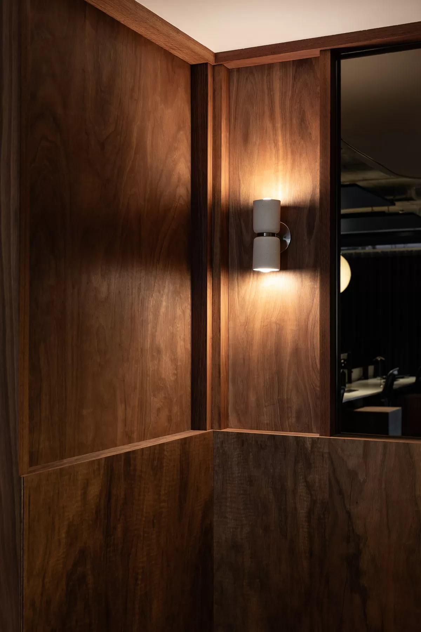
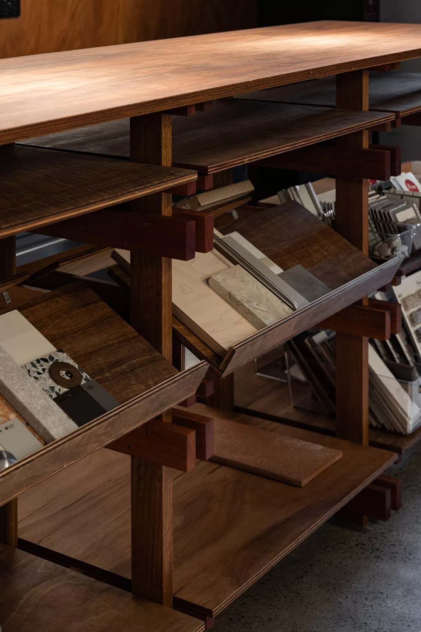
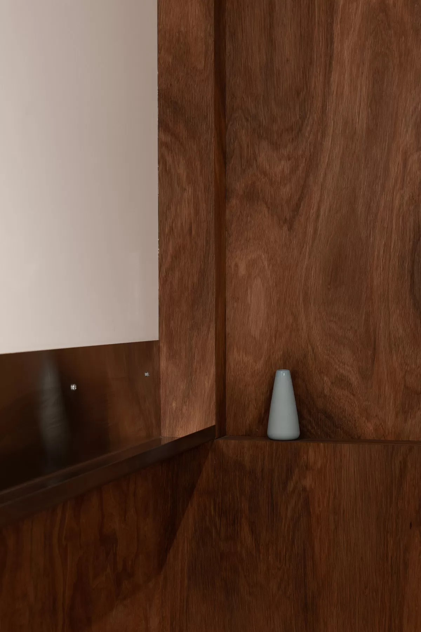
Behind a modest shopfront on Kiama’s main street, this studio reveals itself as a quietly composed interior — designed by and for the architecture team it houses.
Conceived as an insertion within an existing concrete shell, the fitout is designed to read as a standalone object rather than a lining to the space. Exposed base-building elements – concrete floor, soffit, and services – were left visible, with new work inserted carefully and minimally. The material palette favours Australian materials such as recycled hardwoods, and showcases the work of local trades and craftsmen.
A series of suspended ceiling tracks, fixed with stainless steel brackets, support a curtain system that allows the studio layout to shift and adapt: rooms can expand, divide, and close down as needed. This flexibility supports the day-to-day dynamics of the studio, improves acoustics, and enhances longevity through future adaptability.
Rather than a traditional office, the studio evokes the calm of a gallery or retail space — inviting engagement from the street while offering a sense of quiet focus within. The result is a work environment that fosters collaboration, reduces stress, and reflects the level of design being created within.
Photographer – Life in Still
