Completed
Current
Contact
E. info@robertsoncollectif.com
Ph. 02 42577565
Studio – Shop 9, 65 Manning St, Kiama, NSW, 2533
Postal – PO Box 288, Kiama NSW 2533
Robertson Collectif Pty Ltd
ACN 627 190 532
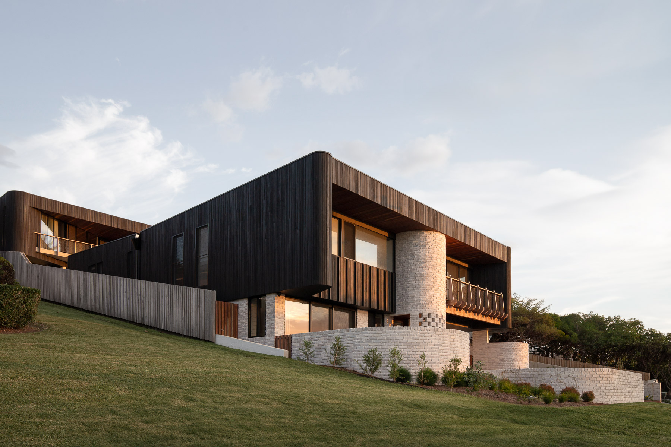
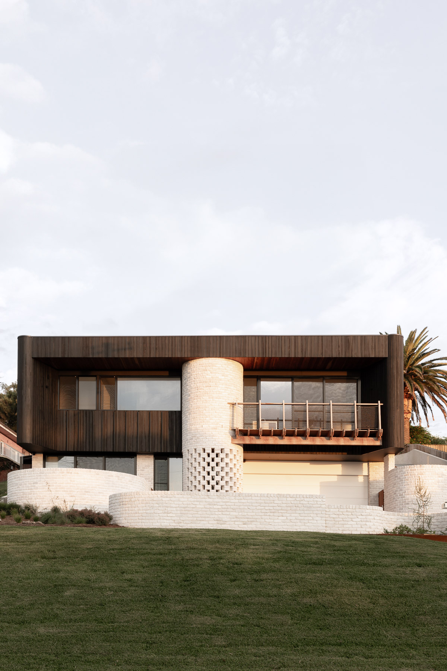
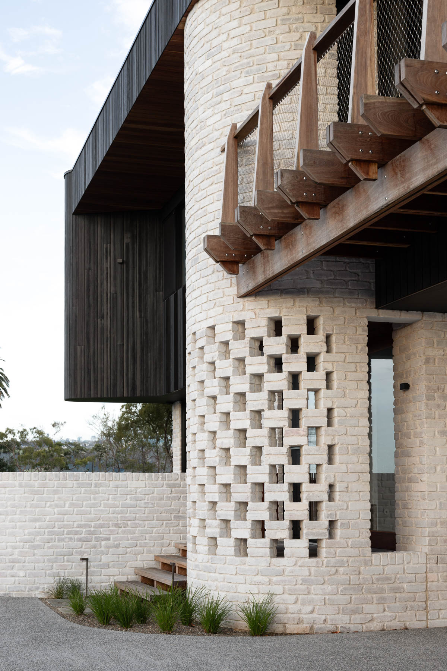
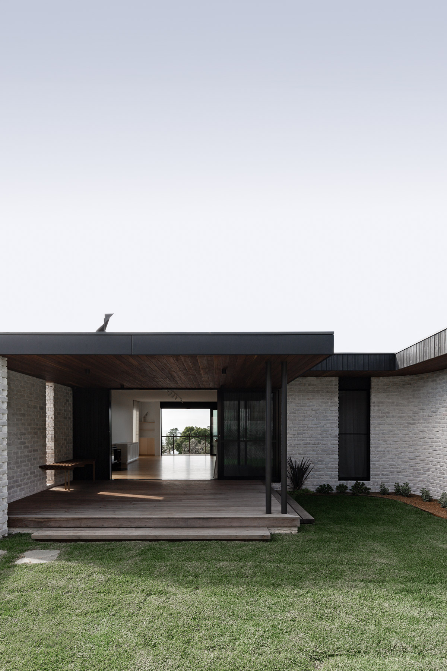
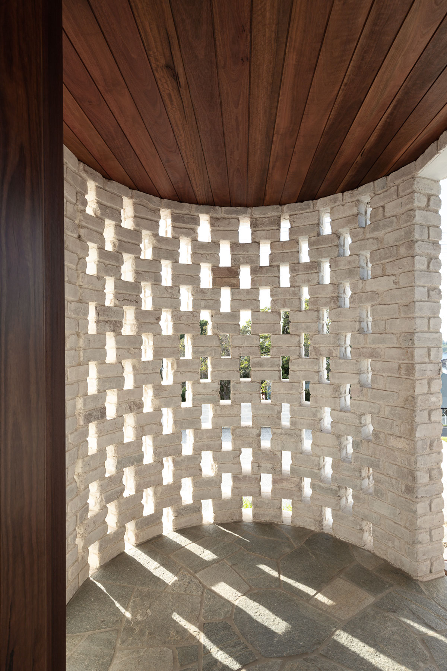
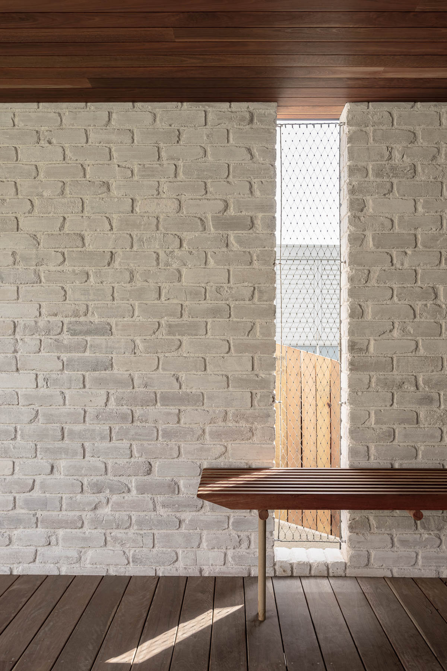
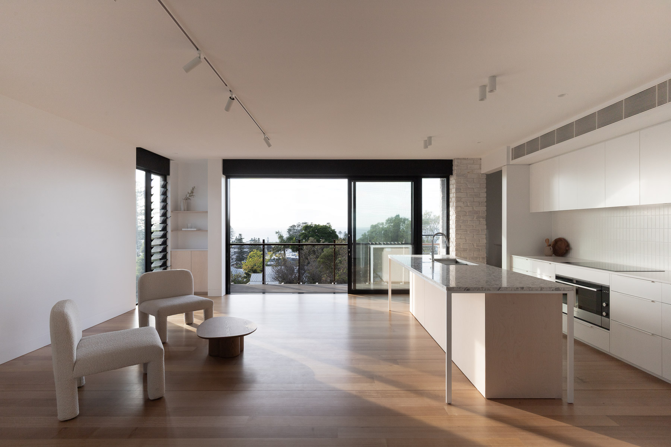
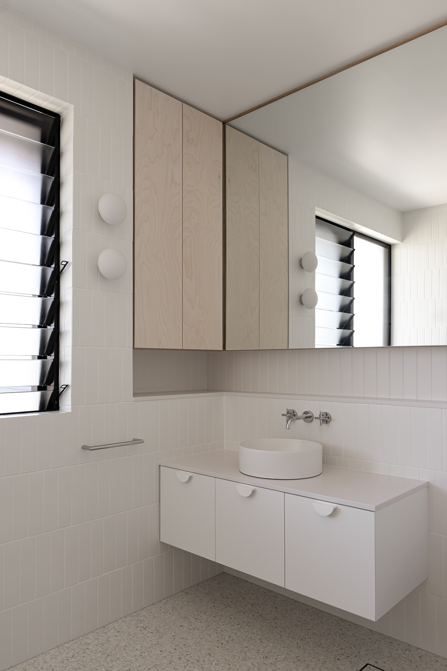
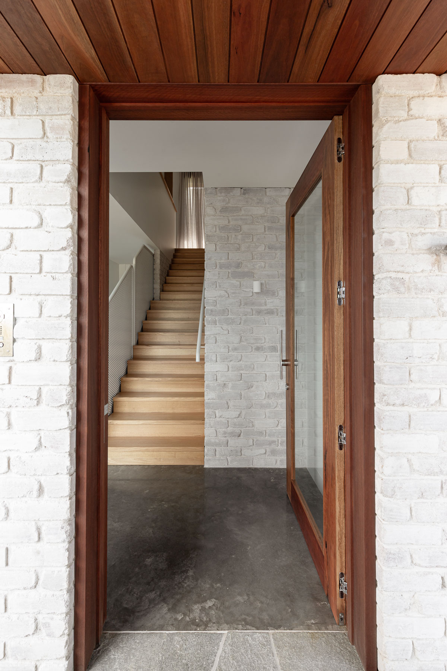
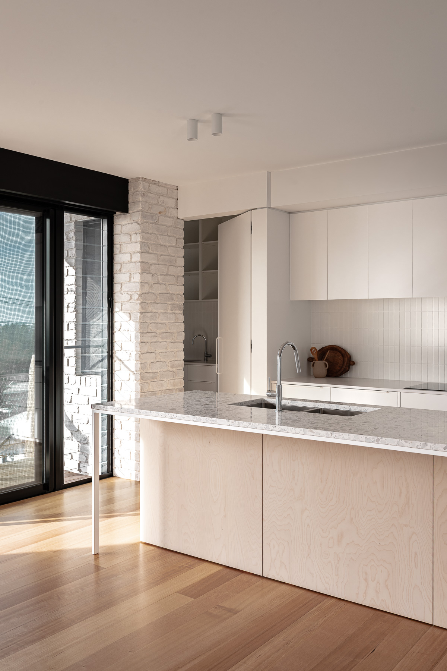

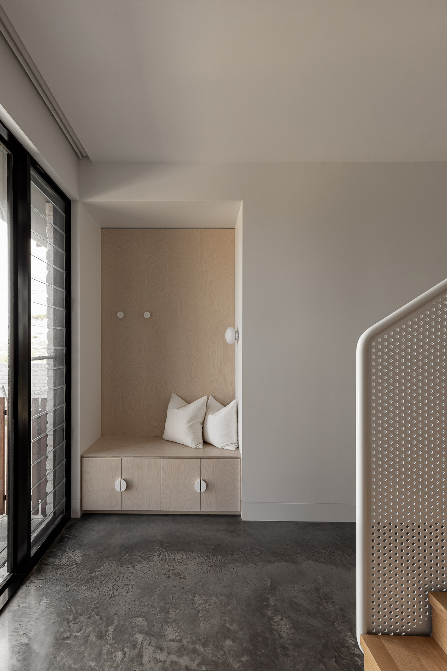
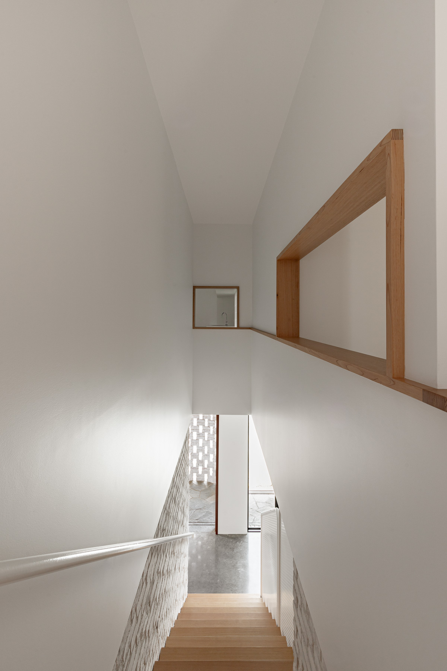
Perched on a steep site above Kiama Harbour and Surf Beach, this residence forms one half of a carefully composed pair of coastal homes. Oriented to capture sweeping views through the treetops to the ocean beyond, the dwellings were designed in tandem following the subdivision of the original block. While the upper home was conceived as a private holiday retreat for the client, this lower residence was designed speculatively, to suit a range of future occupants. The plan is flexible and restrained, offering a considered response to site, aspect, and potential lifestyle. Balconies and courtyards are positioned to preserve privacy and view lines between the two homes while maintaining solar access and spatial generosity. A shared material palette of charred Australian Ironbark and recycled brick provides durability
against harsh coastal conditions and brings visual cohesion, anchoring both homes gently into the landscape. Internally, the lower level is grounded in robust materials, including burnished concrete floors, limewashed brick walls, and perforated steel. The upper floor is softened and refined with Victorian ash, terrazzo, and whitewashed plywood. As night falls, lighting illuminates the hit-and-miss brickwork at the entry, casting a quiet, lantern-like glow.
Photography – Life in Still
